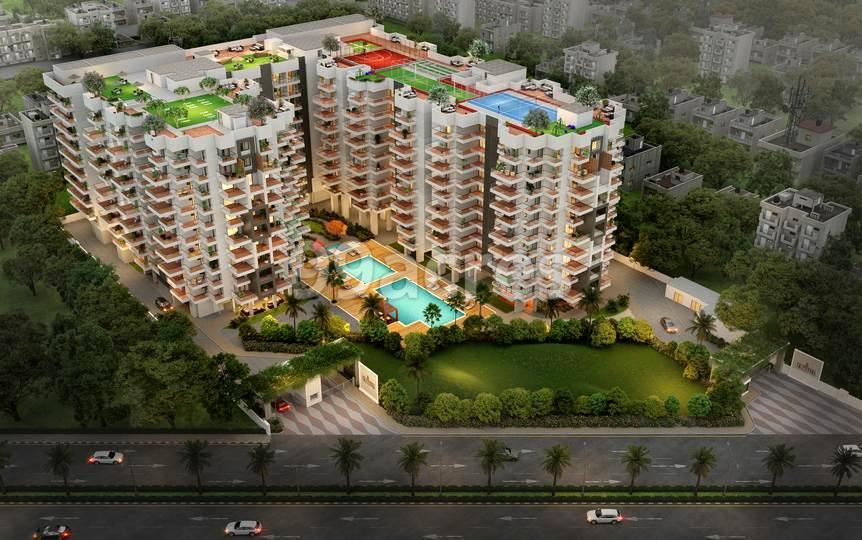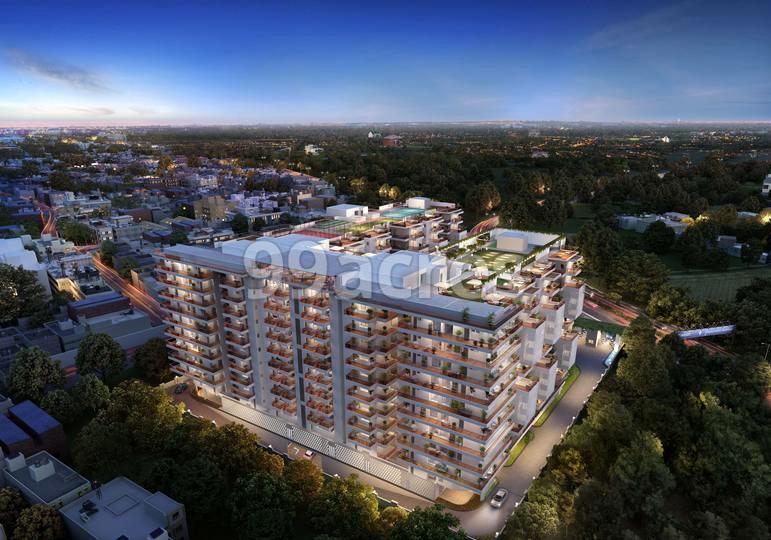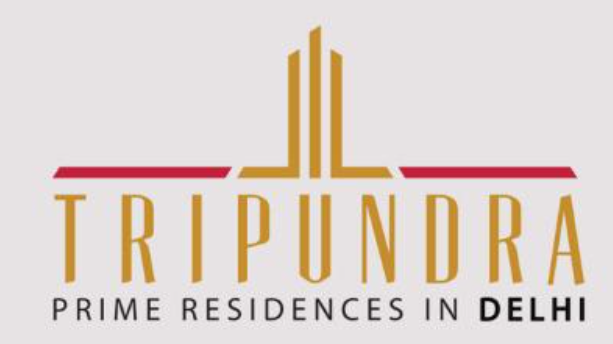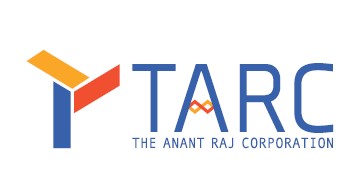| Units | 190 |
| Total Project Area | 2.95 acres (11.9K sq.m.) |
Fully-fitted spacious and luxurious 3 and 4 bedroom apartments
Custom Design options and Flexible Layout plans for you to truly create your own space
wr Ft Floor to Floor Height for that little extra space between you and your roof
6'6° ft wide Balconies 610'6" Ft wide Sun Deck Options for you to watch flights taking oft and landing on starry nights
Home Automation Features to control everything at a touch of a button
Air Purifier to ensure that you and your family breathe healthy
Living/Dining Floor: Italian marble Wall: High Quality Acrylic Emulsion Point finish Ceiling: Acrylic Emulsion Paint with raise Ceiling (design as per extent) Fixtures: Concealed Lights and Fans
Bedrooms Floor: Imported Laminated Wooden Flooring Wan: High Quality Acrylic emulsion point Finish Ceiling: Acrylic emulsion paint with False Ceding (design as per extent) Wardrobes: Modular wardrobes Fixtures: Concealed Lights and Fans
Master Tolle Floor:Italian marble Wall: Italian marble Ceiling: Acrylic emulsion paint with False Ceiling (design as per extent) Counter: Italian Marble with below counter vanity
Other Toilets Floor: Anti Skid Large Format Tiles Wall: Vitrified Large Format Thes Ceding: Acrylic emulsion point with raise ceiling (design os per extent) Counter : Rolian Marble with below counter vanity
Toilet Fittings and Fixtures Mirror, Glass Shower Partition (except powder toilet), CP f rttings, Wash Basin and WC (Kohler/Duravithlanegrohe or equivalent) Appliances: Geyser, Exhaust ion
Study Room/Helper's Room Floor: Vitrified Tiles / Laminated Wooden Flooring wall E. Ceiling: Acrylic Emulsion Paint
Study/Helper's Room Toilet Floor: Vitrified tiles wolf Vitrified Tiles Ceding False ceiling ratings and Ftdures: CP fittings and sa rutorywa re
Alr-conditioning VRV air-conditioning in Ming, dining, bedrooms and kitchen (Dolton/ LG/ Samsung/Corder/Toshiba or equivalent)
Kitchen Floor: Italian marble Wall. Large format tiles & Acrylic emulsion point Ceding: Acrylic emulsion paint with False Ceiling (design as per extent) Counter: Quartzite/Stone counter Fittings: Branded Modular kitchen. $5 sink, and CP fittings Appliances: Rethgerotor, washing machine, dishwasher, microwave, oven, hob, chimney (Whirlpool/Siemens/Bosch/ Samsung or equivalent), geyser and exhaust Ion Fixtures: Concealed Lights and Fans
Doors Main Door Polished solid core Fire Rated Door internal Door: Dock Board Doors - veneerhorninote/Point Finish
Windows Double glazed units with UPVC/Alumlnum frames and shutters In living room and bedrooms
Sundeck Sr Balcony Floor: Anti Skid Vitrified Finish Tiles Walt Acrylic emulsion paint Roiling: SS/MS and laminated gloss ruing
Ilectricol Fixtures and Mtge Module switches (Haneywell/Wipro/Legrand or equivalent) FRLS/ ZHFR internal wirings and ceiling light fixtures in balcony, kitchen and toilets Optical Network Terminal (ONT) in each apartment for data and TV connectivity Video door phone at main apartment entry door
Fire Fighting SYnnl Fire fighting system with sprinklers and smoke detection system









