| Towers | 2 |
| Floors | 31 |
| Units | 235 |
| Total Project Area | 3.51 acres (14.2K sq.m.) |
Structure
Monolithic concrete (Mivan) as per relevant BIS codes for earthquake resistance (Seismic zone), structurally efficient systems implemented. This method ensures efficiency, precision, speed, and quality.
Wall finishing
Internal walls: Smoothly finished with putty and acrylic emulsion paint (Asian Paints/equivalent).
Bathroom: Reputed make of GVT/Ceramic tiles cladding with spacers up to false ceiling height.
Kitchen: Provision for Modular Kitchen.
Painting
External Finishing: Two coats of exterior weather shield emulsion over one coat of primer paint of reputed brands with architectural features. Two coats of Ultima/equivalent.
Balcony/Terraces: External grade weather proof paint.
Enamel paint on all railings.
Waterproofing
Waterproofing provided for all bathrooms, balconies, planter boxes, and utility area.
PU membrane terrace waterproofing with Fosroc/BASF/Pidilite with more than 500% elongation ratio and screed flooring above. Anti-reflective paint on terrace over waterproofing. Has 95% SR value.
Plumbing
Hans Grohe or equivalent make ISI Chrome plated fittings. Plumbing provision for water inlet and drain provision for water purifier, sink, washing machine, and dishwasher.
Ceramic sanitary fittings: TOTO or equivalent.
Low flow aerated fixtures (Greenpro labelled) for potable water increased efficiency.
Noiseless water pressure pump: Grundfos or equivalent for the top two floors.
Solar water heaters for penthouse units.
Pressure rating of the pipes: 6 bar. All internal pipes with CPVC and external with UPVC.
AC outlet drain provision in the shaft.
Walls
Reinforced shear walls - External walls are 2 hours fire-rated and internal walls.
Grid Power And Backup Power
EB power: 5 KW for 3BHK & 7 KW for Penthouse.
DG power backup: 100% DG backup power. Cummins or equivalent of CPCB 4 that gives maximum power efficiency.
Common areas: 100% backup for lighting, elevators, and utilities.
Electrical
Concealed fire-rated copper wiring of reputed make (FRLS). Early smoke detection sensors.
Power outlet (16 Amps) for air conditioners in all bedrooms and living room.
Accessible ledges for AC outdoor units and sleeve provision.
Power outlets for geysers in all bathrooms.
Power outlets for chimney, hob, refrigerator, microwave oven, mixer/grinder, and water filter. Provision for below the counter water filter.
Washing machine and dishwasher provision in the utility area.
Individual BESCOM provided KWH meters.
Miniature circuit breakers and Residual current circuit breaker for each distribution board of ISI reputed make.
Modular switches of ISI reputed make (GM/Anchor Roma/Legrand or equivalent).
Provision for smart switches for major points including curtain motors.
TV points in the living room and master bedrooms.
Telephone/Data point in the living room and master bedroom.
VDP provision for the main door.
Instant geyser provision in the kitchen (below counter).
Flooring
Living room, kitchen, dining, and bedrooms: Double charged/GVT large vitrified tiles with spacers (2'x4' or 2.5'x2.5').
Bathroom, balcony, and utility: Anti-skid ceramic tiles/vitrified flooring with spacers.
Granite threshold for the main door.
Windows
All windows are 2 -1/2 track UPVC glazed sliding with EPDM gaskets, necessary hardware with provision for SS mosquito mesh shutter. Glazing with toughened glass (Saint Gobain).
Windows designed for the required wind loads for high-rise. Wind load certifications by authorized agencies.
Large windows up to beam bottom enhancing air circulation and natural lighting.
Toilet ventilator: Non-openable with fixed louvers and exhaust fan provision.
Security
Sophisticated round-the-clock security/surveillance system.
Surveillance cameras at the main security, common areas, and building periphery.
Peripheral security with boom barriers integrated with car reader.
App-based panic alarm system.
Car Parking
One covered car parking will be provided for every apartment. Extra car park available at additional charge.
Lobby
Reception lobby with granite/marble wall and floor finish.
Vitrified tile flooring in basement and upper floor lobby.
Service staircase and service lobby in granite tiles in lower level.
All lobby walls will be finished with textured paint and ceilings with distemper.
LPG / PNG
Supply of LPG/PNG with piped GAIL gas system with gas meter.
Solid Waste Management
Segregation at source.
Organic waste converter. Reuse of manure for gardening.
Bathroom
Senior citizens/specially abled friendly common bathroom.
Sanitary fixtures: Wall-mounted EWC on a ledge wall, soft close seat cover (TOTO or equivalent).
Telephonic shower and rain shower for master bed toilet (Green pro rated - Hans Grohe or equivalent).
False ceiling: Grid false ceiling with PVC coated tiles and shadow channels.
Granite countertop wash basin with hot and cold mixer in master bed toilet (Green pro rated).
Exhaust fan provision.
Geyser provision in all toilets.
All toilets of the last two floors will have water from solar panels.
Doors
Main door: Engineered wood with full jamb frames and teak veneer shutters fitted with smart lock (Yale or equivalent). Full height large doors up to beam bottom.
Internal doors: Engineered wood with laminate finish with reputed hardware.
Bathroom doors: Granite frame with WPC door with laminate on either side with reputed hardware.
All hardware of ISI approved make - Stainless steel fittings.
Elevator
Power-efficient V3F drive with gearless, high-speed elevator of reputed make (Kone/Mitsubishi/Johnson or equivalent). 13 pax duplex operated.
Two-way communication system, automatic rescue device, floor annunciator, and CCTV enabled.
Exterior granite cladding in the lobby face. SS finish and mirror cladding for interiors with grab bars and granite floor.
Service/fire elevator - stretcher friendly (20 pax).
Fire Safety
Fire alarm, public address system, automatic sprinklers, fire extinguishers, and wet risers as required in all common areas as per fire norms.
Fire tank and pumps integrated with curtain system, fire alarm & public address system. Fire command center at the ground floor. Sprinklers and curtain system in the basement parking area.
External fire hydrants on the driveways as required by fire norms.
Wet risers on every floor.
Fire tower with fire refuge floors. Emergency fire doors are 2 hours fire-rated.
Sprinklers and smoke and heat detectors inside the apartment.
Mechanical ventilation with CO2 monitoring device for basements
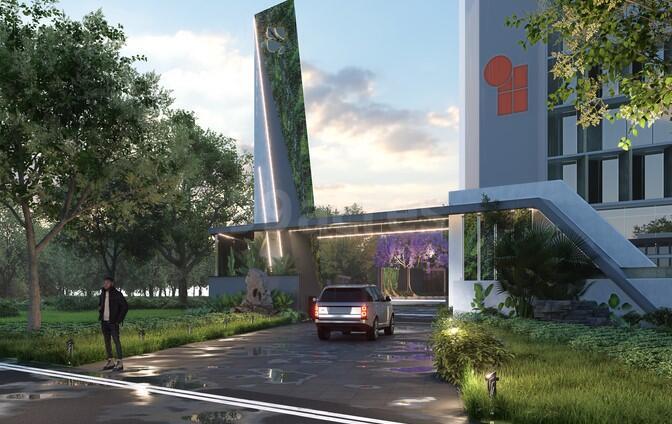
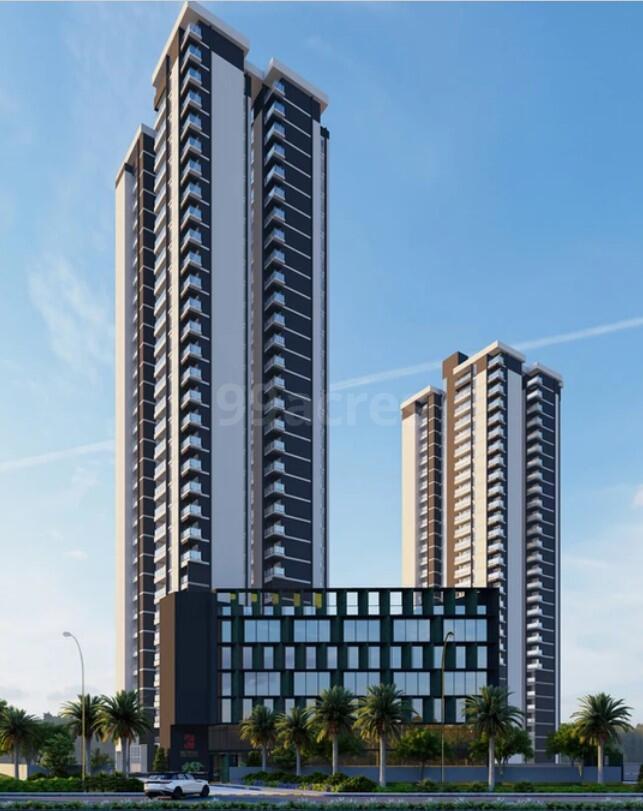
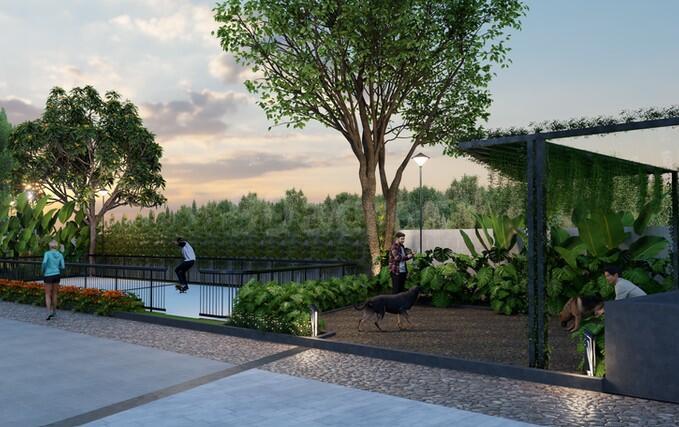
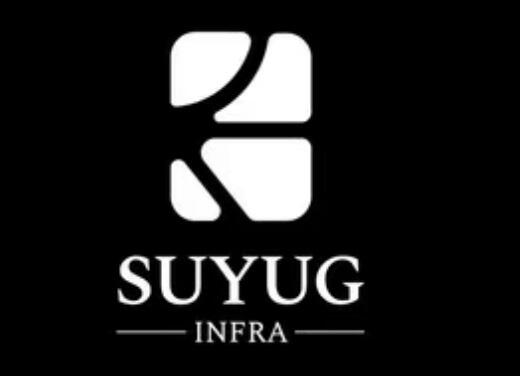

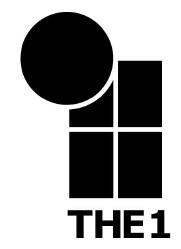



Sarjapur Road is a lively neighborhood filled with verdant parks and top-notch facilities, suitable for both families and individuals. It provides high-end livi
Show More