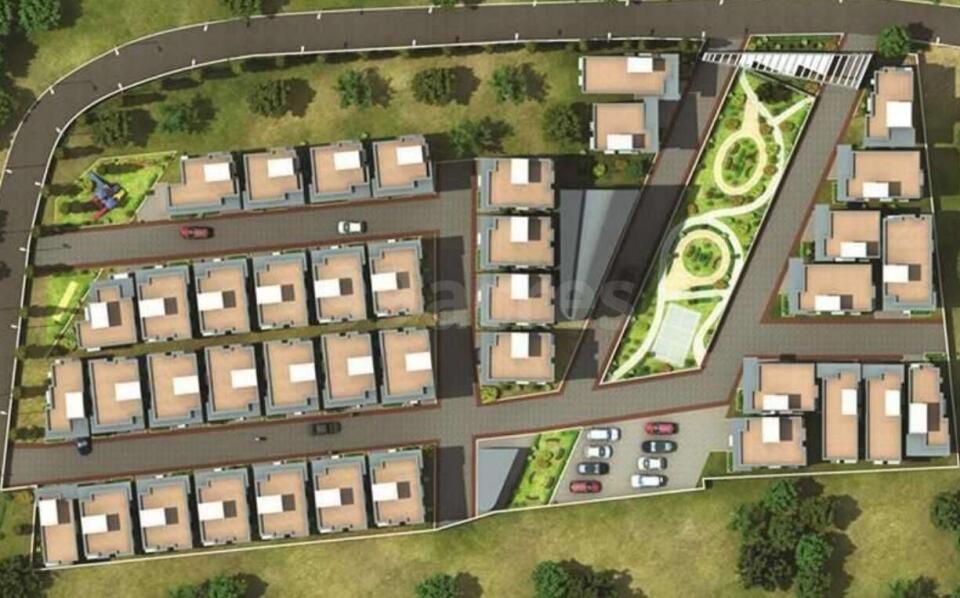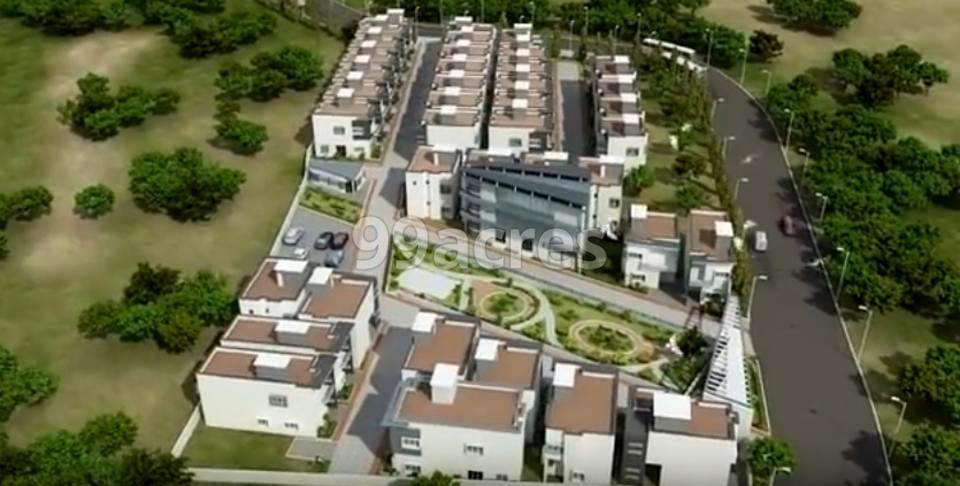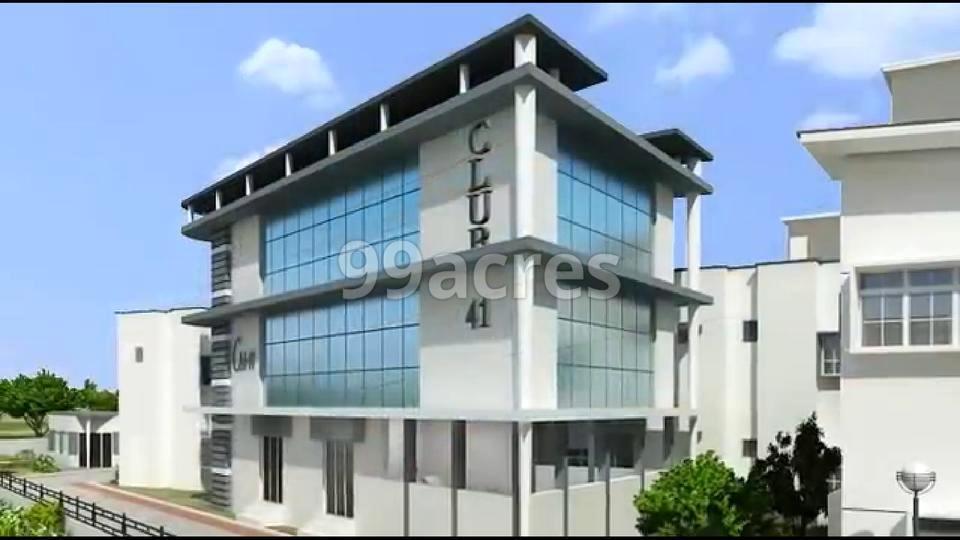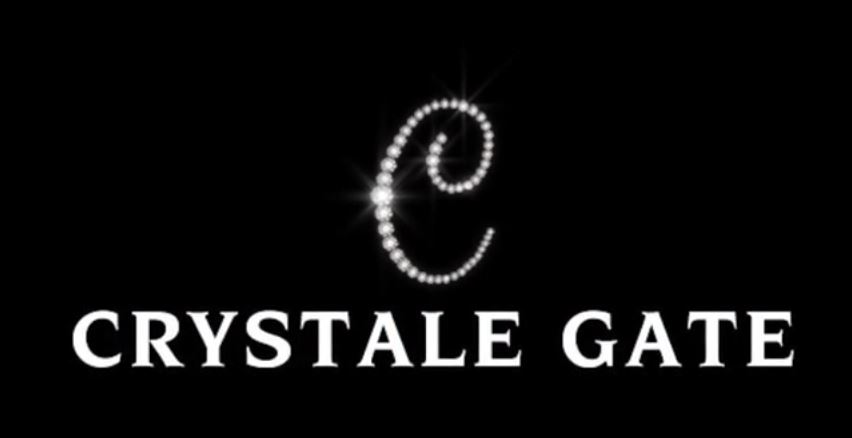| Towers | 1 |
| Floors | 1 |
| Units | 41 |
| Total Project Area | 2 acres (8.1K sq.m.) |
| Open Area | 65 % |
BEDROOMS
Bedroom will be on one wall and space for wardrobes wherever structurally possible
DOORS AND WINDOWS
Entrance Door : Teakwood frame with designer teakwood flush shutters with Vetribolt lock (Godrej), door eye, safety chain-cum-latch, tower bolt, door arrestor and stopper
Bedroom doors : Designer FLUSH doors, Godrej locks or equivalent, tower bolts, door arrestor, rubber door stopper
Toilet doors : Chemically treated doors with enamel paints outside and PVC panel inside the toilet
Windows - UPVC windows will be provided with see-through plain glass as per architect's design
Painted MS grills will be fixed on the inner side
POWER SUPPLY
3-phase power supply for all villas
ELECTRICAL FITTINGS
Finolex cables with Anchor Roma or equivalent, 5 amp/15 amp socket, telephone and television points will be installed
Air conditioner and heater points will be provided
WATER SUPPLY
Over head water tank distribution system and sump water tank for each villa will be provided
STRUCTURES
RCC framed structure with RCC foundation and termite treatment will be provided
Concrete block or brick wall will be provided
WALL FINISHES
Internal walls will be finished with cement plaster with putty and emulsion paint(excluding the kitchen and toilet)
Toilet walls will be finished with glazed ceramic tiles up to a height of 7 feet
Toilets, kitchen and balconies will be finished with cement plaster and cement paint
2 feet above the kitchen platform will be finished with double glazed ceramic tiles with cement plaster and as per architects specification and design
CEILINGS
Ceiling areas of all the rooms will be finished with cement plaster and oil bound distemper paint or equivalent
FLOORING
Living, dining, all bed rooms and kitchen will have vitrified flooring
Toilets, balcony and utility will have anti skid ceramic flooring of premium quality
Staircase will have natural stone flooring
KITCHEN
Platform will be built with granite slab 2 feet wide at a height of 2 feet 9 inches from the floor level and provided with stainless steel bowl with single drain board
Provision for fixing chimney
TOILETS
Floor mounted Parryware or equal closets will be provided in all toilets
Walls will be tiled up to a height of 7 feet, with border and double colors
Provision for geyser in all the toilets
CP fitting will be metro






 RERA StatusNo Brokerage3D Floor Plans Available+10 Top Facilities
RERA StatusNo Brokerage3D Floor Plans Available+10 Top Facilities


