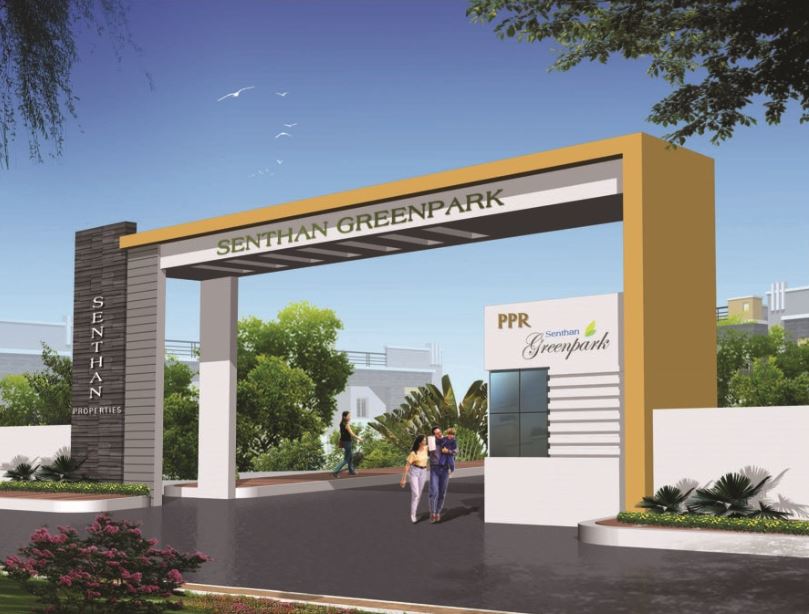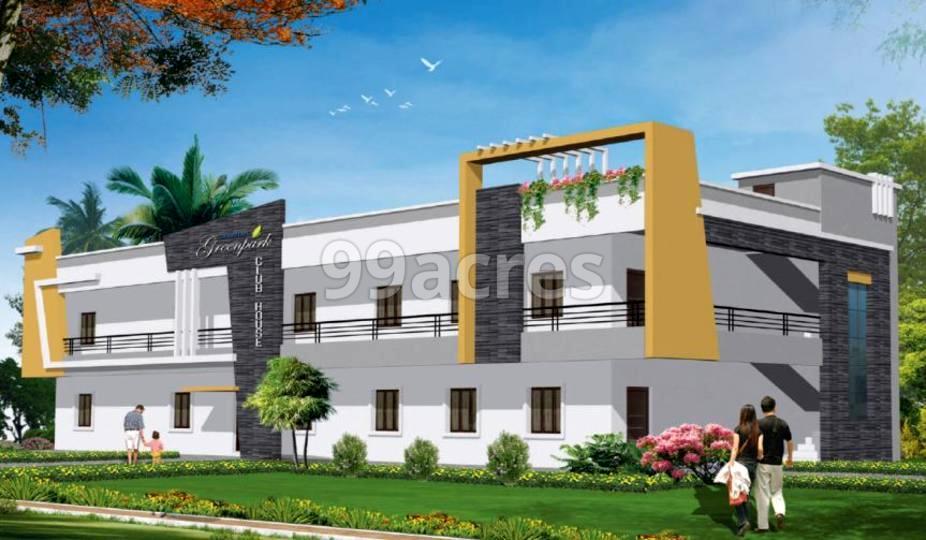



Senthan Greenpark Beeramguda, Hyderabad

 RERA StatusNo Brokerage3D Floor Plans Available+10 Top Facilities
RERA StatusNo Brokerage3D Floor Plans Available+10 Top Facilities₹ 1.2 - 1.4 Cr
+ Charges





 RERA StatusNo Brokerage3D Floor Plans Available+10 Top Facilities
RERA StatusNo Brokerage3D Floor Plans Available+10 Top Facilities
Senthan Greenpark Hyderabad presents an exclusive opportunity to own a stunning
home that offers all kinds of amenities and facilities. This includes a swimming pool, gymnasium, and easy access to club house. It also has a children's play area, an exclusive offering only for Senthan Greenpark residents. Senthan Greenpark has an excellent combination of comfort and convenience to suit every requirement as well as need.Senthan Greenpark in Beeramguda, Hyderabad is a ready-to-move housing society. It offers villas in varied budget range. These units are a perfect combination of comfort and style, specifically designed to suit your requirements and conveniences. Ther
e are 2BHK villas available in this project. This housing society is now ready to be called home as families have started moving in. Check out some of the features of Senthan Greenpark housing society:| Configuration | Size | Price |
|---|---|---|
| 2BHK Villa | 1,350 sq.ft. | Rs. 1.2 Cr |
| Floors | 1 |
| Units | 268 |
| Total Project Area | 12 acres (48.6K sq.m.) |





















Senthan Properties aims to redefine Hyderabad’s real estate industry by developing and delivering state of the art projects. It is committed to providing quality spaces that enrich today and envisage tomorrow. It strives to make its presence felt by developing high-quality projects that provide valu
more