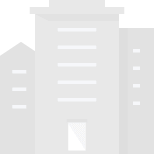Quick links
- Hot Projects
- Hot Areas
No Popular Projects are available
- Properties for rent in New Town
- New Town & nearby listings
- Commercial Properties for rent in Nearby Localities
- Quick Area Conversions
- State specific Area Units
- 1
- 1
- 2
- 1
- 2
- 1
- 2
- 1
- 2
Home›Office Space for rent in Kolkata›Ready to move Office Space for rent in Kolkata›Ready to move Office Space for rent in Rajarhat Expressway›Ready to move Office Space for rent in New Town
Posted on Dec 16, 2024 Ready to move
₹ 50,000
@ 50 per sq.ft.
Ready to move Office Space in DLF The Galleria, New Town, Kolkata
Ready to move Office Space
RERA | HIRA STATUS
Advertiser for the project has shared and consented to publishing
this detail. 99acres is only a media platform displaying information
supplied by the source including state RERA | HIRA website,
information shared by seller etc. Kindly authenticate this
information independently.
NOT AVAILABLE Website: http://rera.wb.gov.in/ | http://hira.wb.gov.in/
- Property (0)
- Society (5)
Number of seats 30 seats | Carpet Area 1000 (92.9 sq.m.) |
Super Builtup Area 1285 (119.38 sq.m.) | Area spread over 1 floor (3rd / 7 floors building) |
Car parking 1 private parking spots in basement | Meeting rooms & cabins 1 meeting room and 4 cabins available |
Washrooms 4 washrooms available (1 private, 3 shared) | Pantry Shared pantry (150.0 sqft) |

Places nearby
View All (50)
Newtown , Nearby City Centre Moll, New Town, Kolkata
- Available from:Immediately
- Security deposit:₹500000
- Lock-in period:60 Months
- Rent / Lease amount:₹50000/Month
- Brokerage paid by tentant:₹50000
- Lease appreciation per year:3%
- Property Ownership:Freehold
- Property code:S79054857
Property facilities
- Reception area
- Conference room
- Furnished
- Central Air Conditioning
- Oxygen Duct
- UPS
- Fire extinguisher
- Fire sensors
- Sprinklers
- Fire hose
About Property
Address: Newtown , Nearby City Centre Moll, New Town, Kolkata
Office space fully furnished centrally air conditioned.
1. Reception area
2. Work station for 5 persons with overhead filing and storage space.
3. Cabins for directors: 2 nos. With Air conditioners.
4. Cabin for manager:1 no.
5. Conference room for15 persons.
6. Pantry.
7. Directors washroom.
8. Staff washroom.
9. Hand wash basin for staff.
Project Details
DLF The Galleria- Project Details
Additional Detail: Developed / built by DLF Homes.
DLF The Galleria Resale: 3 Properties
DLF The Galleria Rent: 14 Properties
- Land Zone:Commercial
- Age of property:5 to 10 Year Old
- Number of floors:3
- Passenge lifts:2
- Service lifts:1
- Occupancy certificate:Yes
- Fire NOC:Yes
Building Amenities
- Power Back-up
- DG Availability
- Cafeteria / Food Court
- Visitor Parking
- WheelChair Accessibilitiy
- Security Personnel
- CCTV Surveillance
- Maintenance Staff
- ATM
- Water Storage
- Waste Disposal
- Grade A Building
Dealer Details

A mondal
Number One Property
Properties Listed:33
Verified Properties:22
Localities : New Town,Action Area 3,Action Area 2
About Number One Property
Real Estate Consultant
Real Estate Consultant
Address : Sapoorji , Kolkata East


 Property added to your shortlist
Property added to your shortlist


