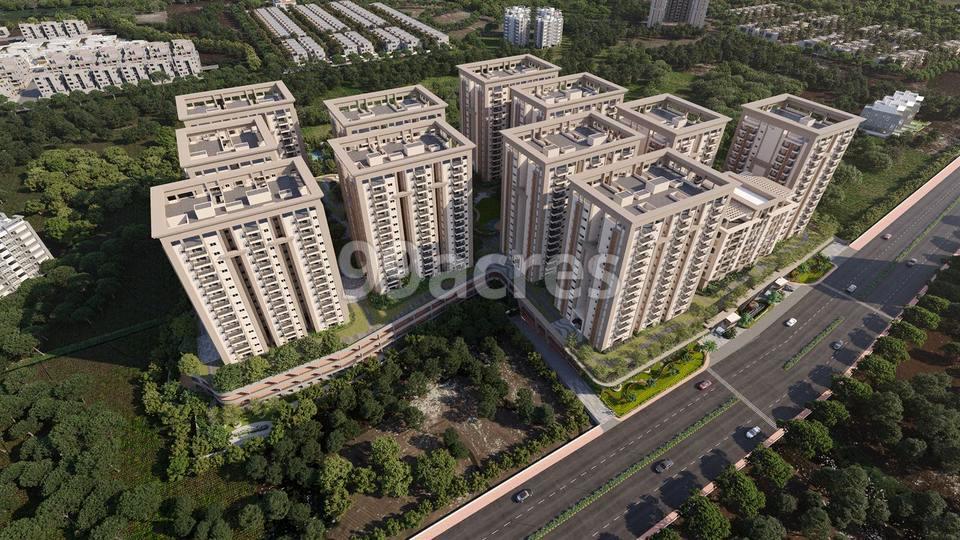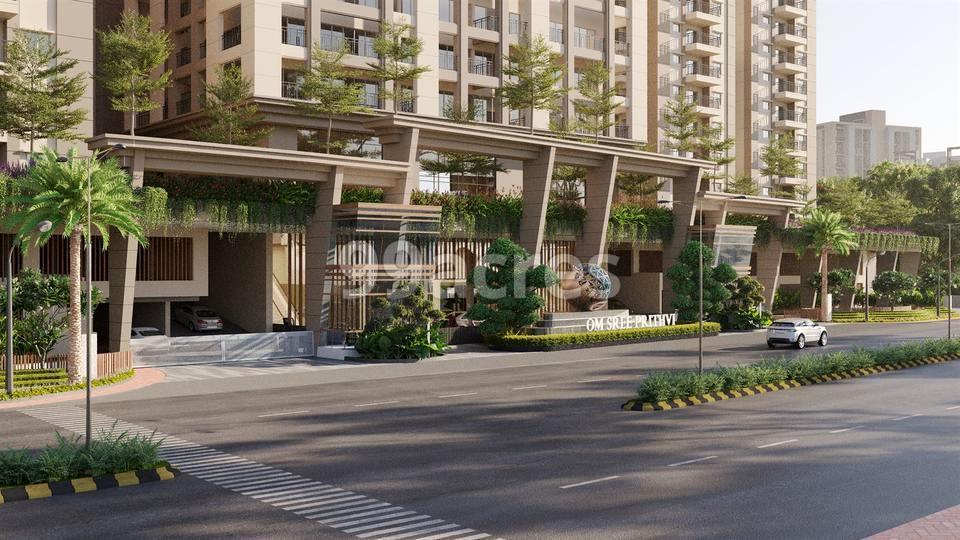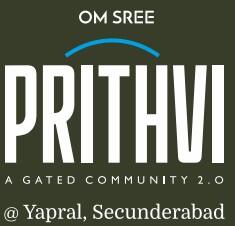| Towers | 10 |
| Floors | 14 |
| Units | 900 |
| Total Project Area | 9.97 acres (40.3K sq.m.) |
RCC Structure
R.C.C. shear wall framed structure to withstand wind & seismic Loads Super Structure: All internal and external walls are RCC shear walls. Cement blocks masonry wall for non-structural walls (wherever required as suggested by the architect)
Painting External: Textured finish with 2 coats, of Weatherproof External Emulsion paint of reputed make Internal: Smooth putty finish with 2 coats of premium Acrylic emulsion paint of reputed make over a coat of primer.
Doors
Main Door: Manufactured teak wood door frame & melamine spray finish on veneered flush shutters with reputed hardware. Internal Doors: Engineered / Hard Wood door frame with melamine polish & laminate Shutter with hardware of reputed Make.
French Doors: UPVC door frames with tinted toughened glass paneled sliding shutters with mosquito mesh. Utility Doors: UPVC door frame of reputed profile sections with combination of tinted Float Glass & Laminated MDF panel.
Windows
Windows: UPVC window of reputed profile sections with Tinted Toughened / HS Glass with suitable finishes as per design with mosquito mesh for all windows. Ventilators: UPVC/Aluminium frame with glass at all toilets and wherever applicable. Windows Grills: Aesthetically designed, Mild Steel (M.S) window grills with Enamel paint finish. Balcony Railings: MS Railing with reputed enamel paint finish.
Flooring & Wall Cladding
Living & Dining: 800 x 800 mm size double charged Vitrified tiles of reputed Make with spacer
joints All Bedrooms & Kitchen: 800 x 800 mm size double charged Vitrified tiles of reputed make with spacer joints All Balconies: Anti-skid ceramic tiles of best brand with spacer joints.
Bathrooms: Acid Resistant, Anti-Skid Ceramic tiles of reputed make with spacer joints.
Corridors: Vitrified tiles of reputed make with spacer joints.
Staircase: Tandur/Kota/ Granite stone.
Corridor & Elevator lobbies: Vitrified tiles/granite combination as per architect design with designer false ceiling.
Dadoing in Kitchen: Glazed Ceramic tiles dado of reputed make up to 2'0" height above Kitchen platform (in case granite platform is being taken as part of extra cost).
Bathrooms: Glazed / Matt finish Ceramic tiles dado up to 8' height/ceiling touch. Utility Area: Ceramic tile dado up-to 4' height and Flooring with Matt finish.
Plumbing & CP Fittings Municipal water provision by HMDA along with borewell water. All CP fitting and sanitary fixtures of Kohler/TOTO/Vitra or equivalent make. Wash Basins of premium brands like Kohler/TOTO/Vitra/Dura‘ or equivalent make. Wall mounted EWC with concealed flush tank and health faucets in all bathrooms. The fixtures are of premium brands like Kohler/TOTO/Vitra/Duravi or equivalent make. Concealed flush tank of Viega/Geberit/Kohler or equivalent make. Overhead shower in all washrooms. Glass partition for shower area in the master bedroom washroom. Provision for geyser in all the washrooms. Kitchen Counter: Granite platform with Stainless Steel sink.(shall be provided at extra cost) Separate tap for Municipal Water for cooking and washing purpose in kitchen. Utility /Wash Area: Provision for washing machine, dish washer & wet area for washing utensils.
Electrical Fixtures
Elegant designer modular electrical switches of Legrand/Havells/Schneich or equivalent make. Concealed copper wiring of premium make like Havells/Finolex/Lapp or equivalent make. Power outlets for Geyser and exhaust fan in all bathrooms. Power outlets for Air Conditioners in all bedrooms/living/drawing rooms
Plug points for TV in drawing, living(wherever applicable) and all bedrooms. Power plugs for cooking hob, chimney, refrigerator and water purifier. Plug Points to cater for microwave oven, mixer, grinders or juicer in kitchen. Power plugs for washing machine in Utility area. Three phase power supply for each unit. Miniature Circuit Board (MCB) for each distribution boards of reputed make. Copper piping for Air Conditioning units for all flats on chargeble basis
Telecom
Telephone points in Master Bedroom and Drawing room. Intercom facility to all units connecting security Cabin, Clubhouse, and Maintenance office Cable
Cable Provision for DTH / Cable connection for TV in Drawing, Living, all Bedrooms.
Internet
Wired Internet provision in Drawing rooms and Master Bedroom
WTP/STP
Domestic water made available through an exclusive water softening plant (Not RO Plant) Sewage treatment plant of adequate capacity as per norms will be provided, treated sewage water will be used for landscaping and flushing purposes
Security & BMS Sophisticated round the clock security system. Solar Fencing all-around the compound wall. BMS for electricity consumption and gas consumption with prepaid card system will be provided (centralized billing). Boom barriers at entry gate with mechanical operation Panic Button and Intercom is provided in the lift that is connected to Security Room. Round the clock CCTV surveillance
LPG
Supply of gas from centralised gas bank to all individual flats with pre-paid gas meters.
Fire & Safety Fire Systems will be provided at common areas and parking areas with Fire Hydrant System, Fire Safety Equipment and Water Sprinkler System wherever required based on the Fire Department norms.
Elevators / Lifts Passenger lifts shall be provided of Schindler/Johnson/ThyssE or equivalent Make. Service lift shall be provided in all the blocks.
Generator
100% DG set backup with enclosure and AMF Panel for all apartments and common areas. Separate DG Meter to given for each unit and the power usage charges are to be paid.
Parking Management Entire parking is well designed to suit the no. of car parks with parking signage's and equipment at strategic locations to ease traffic flow.


































This area is located near the Secunderabad cantonment makes easy accessible to the cities major hubs this area have strong security and in this area there are s
Show More