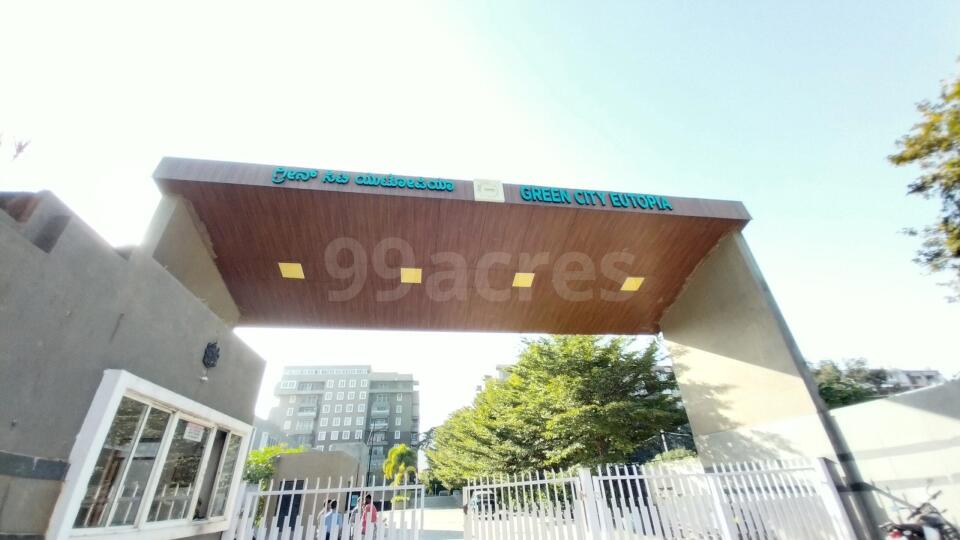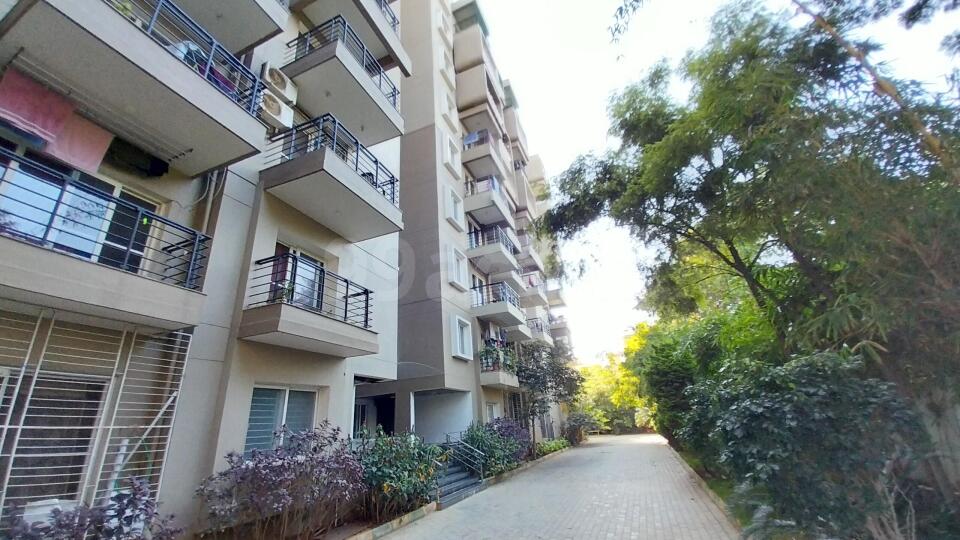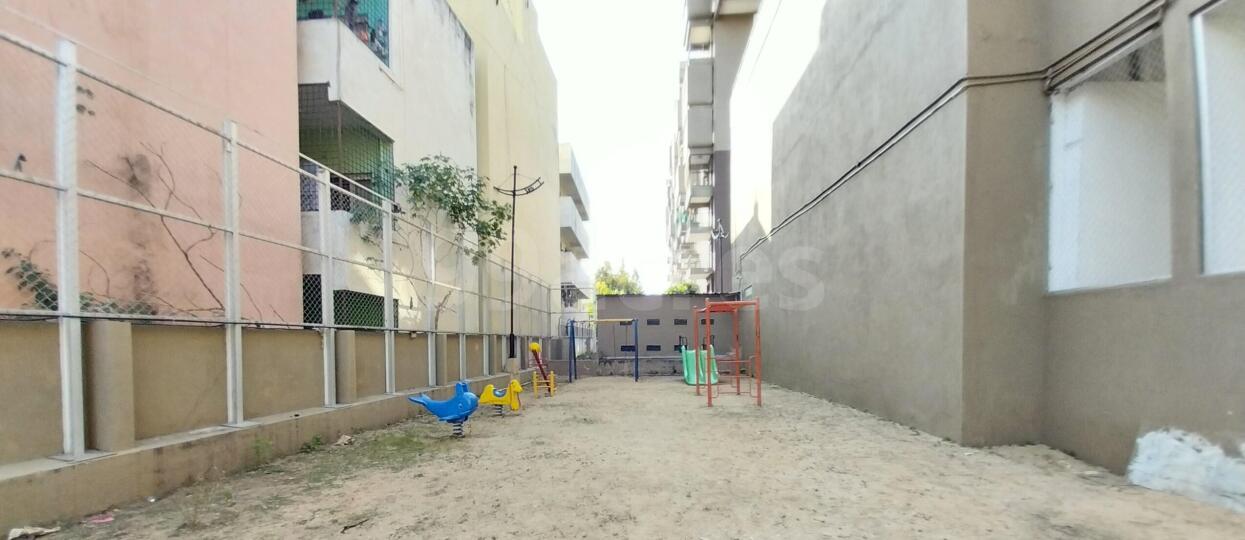| Towers | 2 |
| Floors | 8 |
| Total Project Area | 3.22 acres (13.0K sq.m.) |
| Open Area | 60 % |
GENERAL
Structure: RCC frame structure with masonry partitions. The height of each floor shall be 10 ft from slab to slab. All Concrete shall be minimum M20 using RMC only and formed using shuttering grade plywood.
Internal Masonry: Good quality solid blocks provided with sand face plaster and putty, coroners protected with corner beads
External Masonry: Good quality solid blocks provided with sand face plaster, all feature walls finished with aluminium groves at regular intervals.
Paint: All internal paint shall be in Acrylic Emulsion and External Paint shall be provided with texture finish. Snowcem cement based paint shall be used in basement etc. Any steel railing etc shall be provided in a zinc- chromite primer and synthetic enamel paint.
Fire escape staircase: RCC stairs encased in Granite from ground to all floors.
FLOORING AND DADO
Living and Dining: customers choice for Light Emperador / Botticino -Italian marble laid with paper joints and finished with polish.
Kitchen: Black pearl granite with lapethoro finish.
Master Bedroom: High quality wooden flooring.
Master Bathroom: 12 inch - 24 inch designer wall tiles up to false ceiling.
Children Bedroom: High quality wooden flooring.
Children Bathroom: 10 inch - 24 inch designer wall tiles up to false ceiling.
Guest Bedroom: High quality wooden flooring.
Guest Bathroom: 10 inch - 24 inch designer wall tiles up to false ceiling.
SANITARY AND PLUMBING
Water Closets: Western style, porcelain EWC of Duravit / other equivalent make in all bathrooms.
Flushing: Water saving dual flush concealed cistern with wall plate of Duravit / other equivalent make.
Health Faucets: Health faucets of Duravit / other equivalent make in all bathrooms.
Wash Basins: Porcelain counter top wash basins of Duravit / other equivalent make in all bathrooms, with a granite vanity counter.
Kitchen sink: Single bowl stainless steel sink with drain board of reputed make.
Utility Sink: Single bowl stainless steel sink with drain board of reputed make.
Bathtubs: Bathtub of Oyster make in each Master bath.
Shower Cubicles: Shower glass curtain in master bath and all other bathrooms shall be provided.
Overhead Showers: Over head shower of Grohe make in the Master bath and all other bath rooms.
Faucets: All faucets shall be in CP fittings of Grohe make. Hot water provision will be made for shower and wash basin in each bathroom and for the kitchen and utility sink.
Bathroom Accessories: Towel rings, toilet paper holders - all of reputed make.
Plumbing: All water supply lines and drainage lines will be in CPVC pipes. The sewage lines will be in PVC.
ELECTRICAL
Wiring: All wiring shall be of KEI / Havells or equivalent make, concealed in 19mm dia, 2mm thick FRLS conduit pipes. The wiring for the 15 amp points shall be in 4 sqmm copper wire of 660/440 volts rating adequate for equipment of capacity upto 3.0 KW. The wiring for 5 amp points shall be of 2.5sqmm rating adequate for wet grinders / mixers / shavers / refrigerators / washing machines and other equipment of capacity upto 1100 W..
Earthing: 1.0 and 1.5sqmm Copper wire shall be used for earthing using the loop system. One Earth Leakage Circuit Breaker and MCB shall be provided in each apartment. A lightening arrester and earth pits shall be provided with separate earth point for the elevators.
Switches: All switches are Siemens make.
Light Fixture: In each apartment light fixtures are occupiers scope and the common area lighting will be provided.
DOORS AND WINDOWS
Frames: Main door frame shall be in teak wood and other doors shall have beech wood frames.
Door Shutters: 40mm thick single shutter in solid teak for main door and
other doors of 32mm thick finished with beech wood veneer on both sides. Toilet doors of 32mm thick finished with laminate /paint finish on both sides.
Finish: The internal door shutters and frames will be PU finish.
Hardware: All hardware shall be in stainless steel brush finished.
All doors will be provided with door bolts tubular / cylindrical lock.
Main door is provided with Digital door lock as a part of Home automation system.
Door Stopper: Door stoppers will be provided for the Main door and bedroom doors.
Windows: All windows are of 3 track UPVC make with 6mm toughened glass for french windows / normal glass for all other windows.
Mosquito Mesh : Mosquito mesh will be provided to all windows.
UTILITIES AND SEERVICES
Power: EB Power of 6 KW per apartment shall be provided
Back-up Power: 3KW Back-up power shall be provided to each unit. 100% back up to the common area lighting, pumps and motors etc.
Water: A water treatment plant shall be provided for supply of portable water to the units
Rainwater Harvesting: Percolation pits shall be provided for rainwater harvesting
Elevators: 2 nos. 10 passenger elevators and 1 no. 15 passenger elevator (to be used as freight elevator) shall be provided with automatic doors. Passenger lift will be finishes with SS finish and Freight elevator will be finished with powder coat inside the cabins. Elevators shall be provided with multi-beam sensors for door operation and down collective system












The amenities at Green City Eutopia are fantastic! I particularly enjoy unwinding at the spa and sauna after a long day, which adds a real touch of relaxation t
Show More