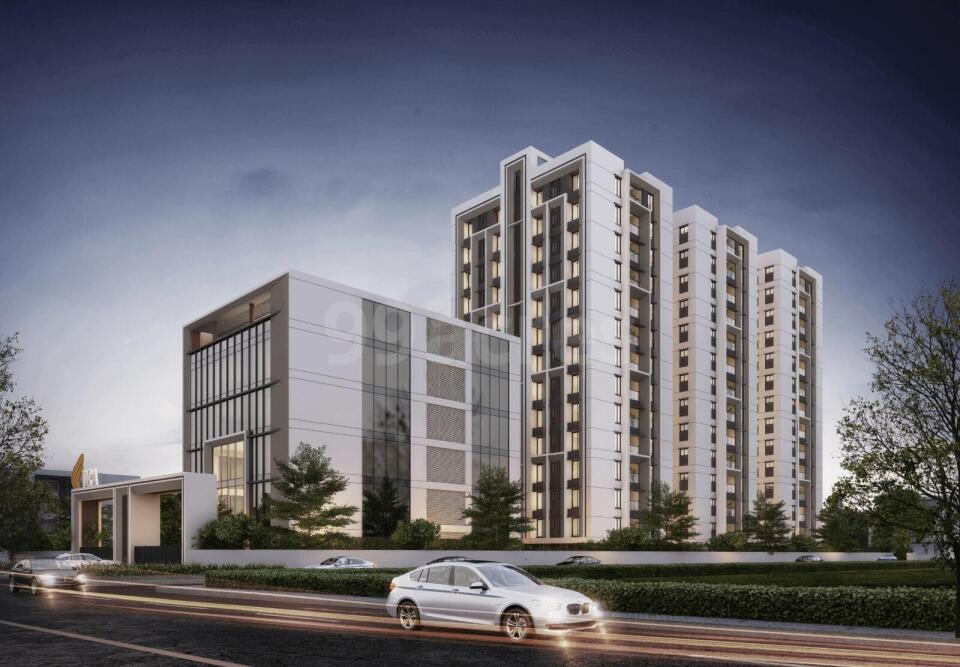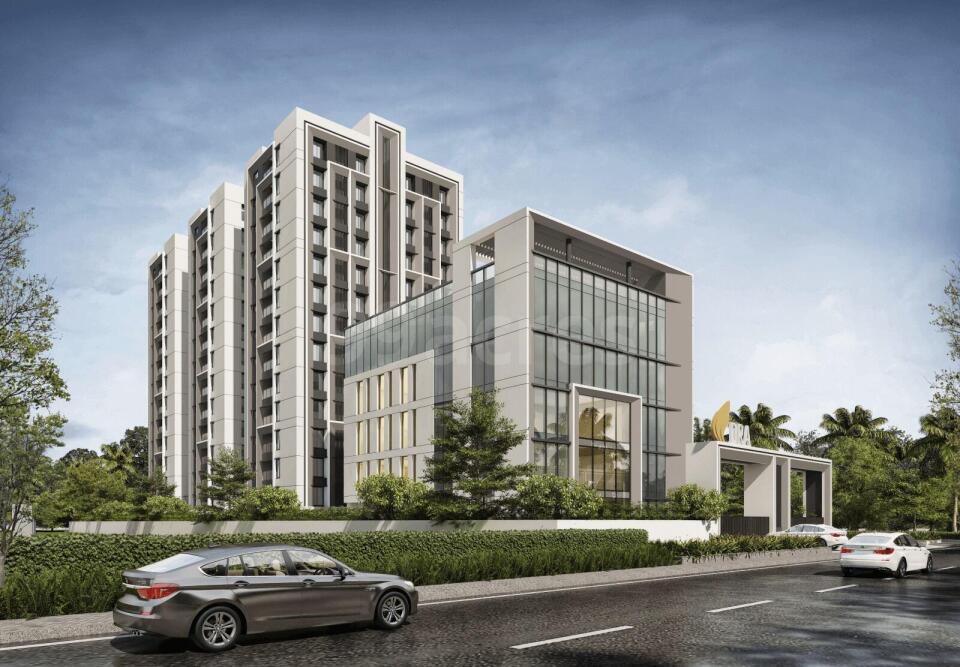| Towers | 1 |
| Floors | 13 |
| Units | 76 |
| Total Project Area | 1.15 acres (4.7K sq.m.) |
STRUCTURE
Structural System : RCC framed structure designed for seismic compliance (Zone-III). Masonry AAC block masonry wall
Masonry : AAC block masonry wall.
Pest Control : Anti-termite treatments wherever applicable during the construction stage.
FLOOR FINISH WITH SKIRTING
Living, Dining : 1200mm x 600mm vitrified tile flooring and skirting - (U)
Master Bedroom : Wooden Finish vitrified tile flooring and skirting - (U)
Bedrooms & Kitchen : 600mm x 600mm vitrified tile flooring and skirting
Bathrooms : 300mm x 300mm anti-skid ceramic tile flooring
Balcony : 300mm x 300mm anti-skid ceramic tile flooring
WALL FINISHES
Internal Walls : Two coats of acrylic emulsion over one coat primer and two coats of wall putty.
Ceiling : Two coats of acrylic emulsion over one coat primer.
Exterior Walls : Plaster finish with weatherproof texture paint or weatherproof emulsion paint as decided by the architect.
Bathrooms : 300mm x 450mm Glazed ceramic wall tiles up to 7'-0" height.
KITCHEN&UTILITY / SERVICE AREA
Kitchen platform : Bare Kitchen.
Electrical point : Provision for chimney, water purifier & washing machine.
BATHROOMS
Sanitary Fixture : Wall mounted European Water Closet (EWC) of JAQUAR / PARRYWARE or equivalent.
Rimless wall mounted EWC for all the toilets. (The rimless toilet is easier to keep clean, it will stay more hygienic after every flush. The direct flush technique used by most rimless toilets shoots water around the whole of the bowl, which cleans the pan much more effectively than a regular toilet) - (U)
CP Fitting : Health faucet, pillar cock, SINGLE LEVER HI-FLOW CONCEALED DIVERTER FOR HOT & COLD MIXER (U), overhead shower of JAQUAR / PARRYWARE or equivalent
Drain : SS square designed gratings will be provided.
False Ceiling : Grid type false ceiling will be provided above 7'-0" height (easy maintenance of plumbing lines & geysers)
JOINERY
Main Doors : Pre-engineered veneer finish flush door with architrave, ironmongery like door lock, tower bolt, door viewer, magnetic catcher will be provided
Bedroom doors : Pre-engineered laminate finish flush door with architrave , ironmongery like door lock, tower bolt, magnetic catcher will be provided
Bathroom doors : Pre-engineered FRP moulded shutter doors with ironmongery like thumb turn lock and a latch will be provided.
WINDOWS
Windows : UPVC sliding windows with necessary hardware will be provided
French doors : UPVC frame and sliding door with see through glass
Ventilators : UPVC frame with glass louvered ventilation will be provided
MS Grill : MS safety grills will be provided for all the sliding windows inside the apartment
HANDRAIL
Balcony Handrails : SS handrail with Toughened Glass as per architect design -(U)
WATERPROOFING
Water proofing : Water proofing will be done the water retain area like lift pit, toilet, balcony, UG sump, STP & OHT
ELECTRICAL
Power Supply : 3 Phase connection for each apartment
Power back-up : 350 watts for 2BHK, 600 watts for 3BHK, 800 watts for 4BHK through Automatic Changeover Current & Limiter (ACCL). (Instead of pre-designed use of electrical light points during power cut flexibility to use the lighting circuit of choice within the allotted power capacity) - (U).
Safety device : RCCB safety device will be provided for each apartment (protection against voltage fluctuations, earth fault as well as any leakage current).
Switches & sockets : Modular Switches and sockets will be of Anchor Roma Plus/ L & T or equivalent.
Wires : Fire Retardant Low Smoke (FRLS) copper wire of a quality ISI brand.
TV : Provision for TV in living and master bedroom with pre-wired co-axial cable for DTH easy connectivity.
Data : Provision for fibre optical cabling in living
Air-conditioner : Split air-conditioner provision will be provided living/dining and all the bedrooms. Drain and copper pipe provision for A/C (Easy for fixing your air-conditioner without calling technicians to drill the walls)
Exhaust fan : Exhaust fan provision for all the toilet.
Geyser : Geyser provision for all the toilets.
PLUMBING
Water supply : Hydro pneumatic Pressure System (Provides water at constant pressure in all apartments irrespective of the floor vis-à-vis traditional overhead tank) - (U)
Internal : All internal plumbing line are CPVC.
External : All external plumbing lines are UPVC / PVC pipes.
Drainage : All drainage plumbing lines are PVC pipes.
COMMON FEATURES
Power back-up : 100% power back-up for common areas.
Lift : 13 passenger stretcher lift KONE / FUJITEC or equivalent.
Lift facia : Tiles or panel cladding will be provided.
Lobby & corridor : Ground floor lobby finished with vitrified flooring with gypsum false ceiling. All the corridors will be finished with vitrified tile flooring with matching skirting. Painting will be two coats of acrylic emulsion over one coat primer.
Staircase : Anti- skid ceramic tile flooring and painting will two coats of acrylic emulsion over one coat primer.
Staircase handrail : MS handrail with enamel paint for all the floors.
Parking area : Granolith cement flooring with car park numbering.
Terrace floor : Weathering course with pressed clay tile finishing.
Driveway : Well defined driveway with interlocking paver block laid all-round the building, demarcation of driveway, convex mirror, driveway lighting, speed breakers for safe turning in driveway.
STP : Centralized sewage treatment plant will be provided.
WTP : Adequate capacity of centralized water treatment plant will be provided based on water quality.
Safety : CCTV surveillance cameras will be provided at entry and exit, stilt lobby, driveway & All floors lift/staircase lobby.
Security : Security cabin will be provided at the entrance.
Compound wall : Building perimeter fenced by the compound wall with grand entry gates for a height as per architect / landscape design.
Landscape : Adequate landscape will be provided as per the landscaping consultant..
Signages : Apartment owners name board will be provided in the stilt floor.











This area is primarily known for it's peaceful environment located near the busting parts of the city offering Easy acces to major roads and public transportati
Show More