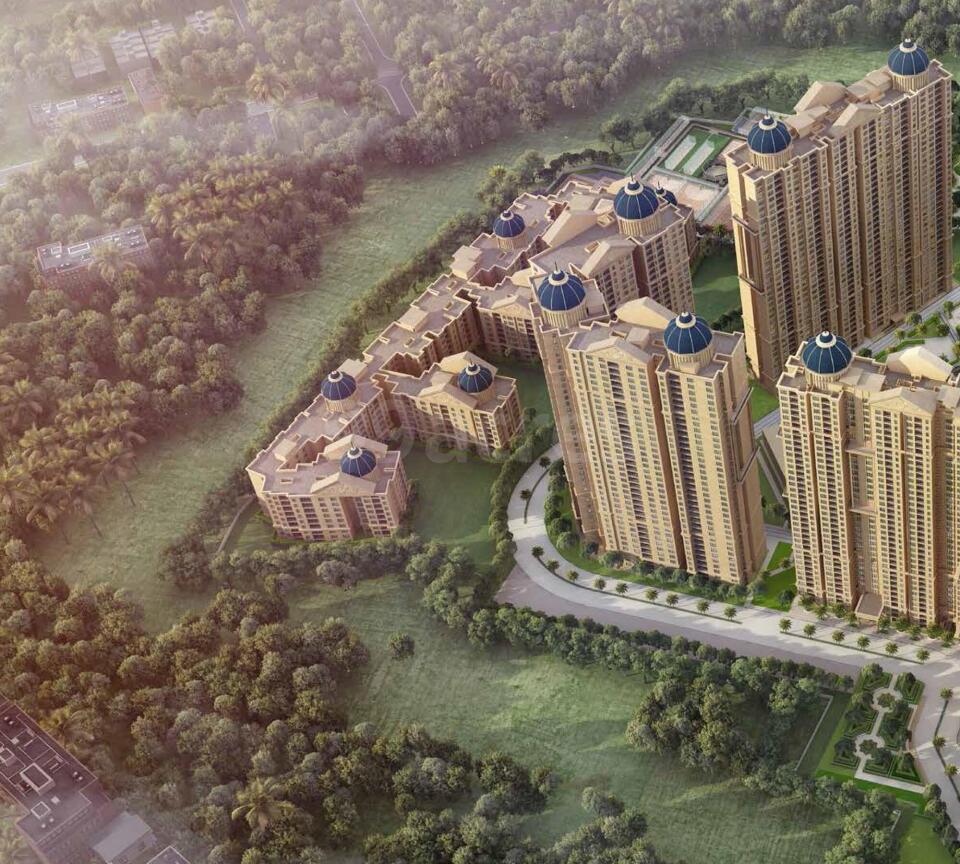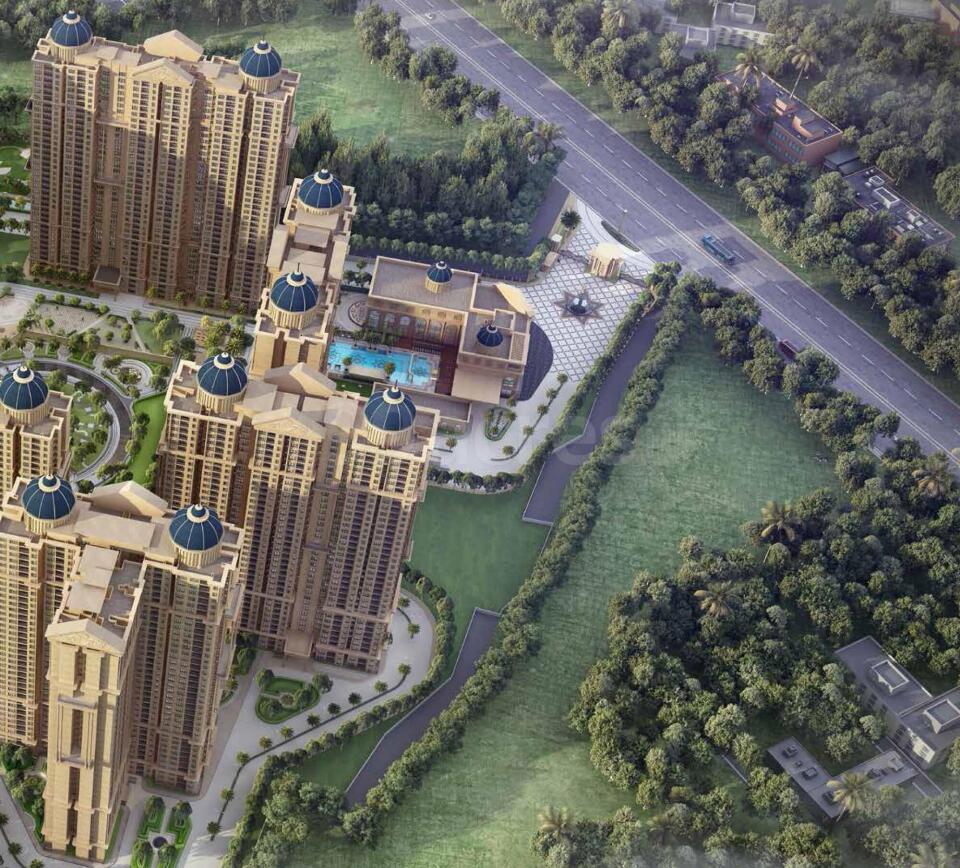


₹ 61 L - 1.43 Cr
+ ChargesWhy you should consider Casagrand Suncity?
- Roman-themed apartments
- 2 acres of ultra-modern clubhouse
- 26 acres of naturally verdant landscapes





Casagrand Suncity Chennai South presents an exclusive opportunity to own a stunn
ing home that offers all kinds of amenities and facilities. This includes a swimming pool, gymnasium, and easy access to club house. It also has a golf course, an exclusive offering only for Casagrand Suncity residents. Casagrand Suncity has an excellent combination of comfort and convenience to suit every requirement as well as need.Kelambakkam is one of the prime locations to buy a home in Chennai South. There
are 124 residential projects in Kelambakkam. Some of the important landmarks near Casagrand Suncity are Christwood School, Vellore Institute of Technology, Kathir Memorial Hospital, etc. With important facilities available in the vicinity, Kelambakkam surely is a suitable place to call home.Check out Casagrand Suncity in Kelambakkam, one of the upcoming under-construction housing societies in Chennai South. There are apartments for sale in Casagrand Suncity Kelambakkam, Chennai. This society will have all basic facilities and amenities
to suit homebuyer’s needs and requirements. Brought to you by Casagrand, Casagrand Suncity is scheduled for possession in Jul, 2027.| Configuration | Size | Price |
|---|---|---|
| Casagrand Suncity 2BHK Apartment | 1,070 sq.ft. | Rs. 53.5 L onwards |
| Casagrand Suncity 3BHK Apartment | 1,331 sq.ft. | Rs. 66.55 L onwards |
| Casagrand Suncity 4BHK Apartment | 2,573 sq.ft. | Rs. 1.29 Cr onwards |
| Towers | 4 |
| Floors | 36 |
| Units | 1402 |




















Kelambakkam offers ample residential lands and apartments in the affordable price segment
Old Mahabalipuram Road, Kelambakkam-Vandular Road & Kelambakkam-Kovalam Road are the key roads connecting to the locale
Rajiv Gandhi Salai (SH-49) and Kelambakkam-Vandalur Road (SH-121) pass through and boost intercity connectivity
SIPCOT IT Park is barely about 6 km from Kelambakka
Several commercial hubs, such as Alpha City SSPDL and Pacifica Tech Park, are within a 7 km radius of Kelambakkam
Chennai International Airport is about 32 km from the locale via Old Mahabalipuram Road
Puravankara, along with several homegrown developers, are offering ample ready to move units in Kelambakkam
Affordability, proximity to SIPCOT IT Park and robust road network make Kelambakkam a preferred rental hub
Chettinad Hospital & Research Institute and Hindustan Institute of Technology & Science are located in Kelambakkam
Home to i2 Global School, Kidzee and CK Innovative Public School whereas IIT Satellite Campus is about 6 km away
Krishna Shopping Mall, Vivira Mall along with several supermarkets are located within 7 km of the locale
Kovalam Beach, St. Mary Church, and MGM Dizzee World are popular tourist places nearby
Casagrand Builder Private Limited is a real estate company in South India. They focus on building aspirations and delivering value to their customers. Over the past twenty years, they have developed over 38 million sqft of residential real estate in Chennai, Bengaluru, Hyderabad, and Coimbatore. The
more








