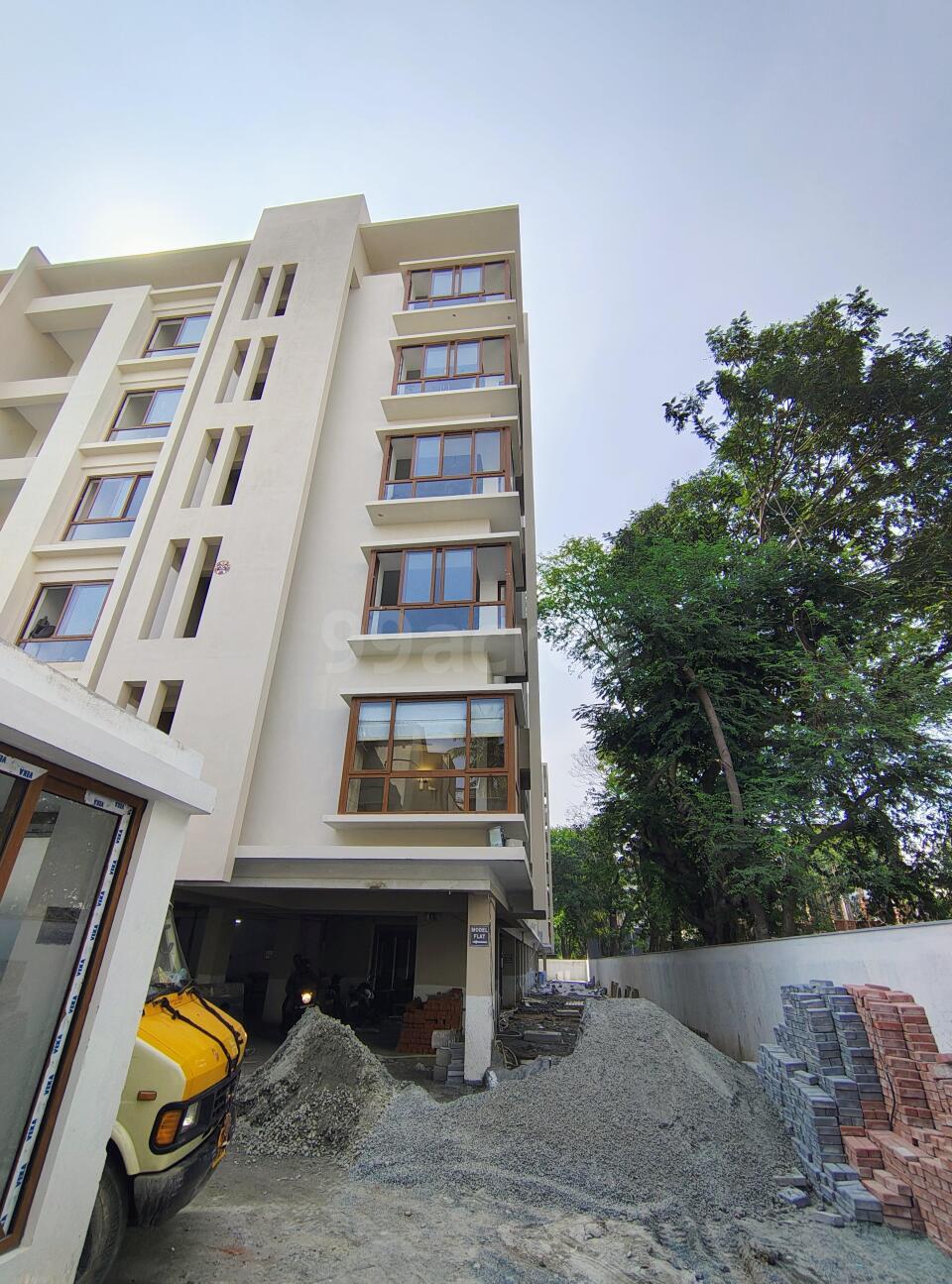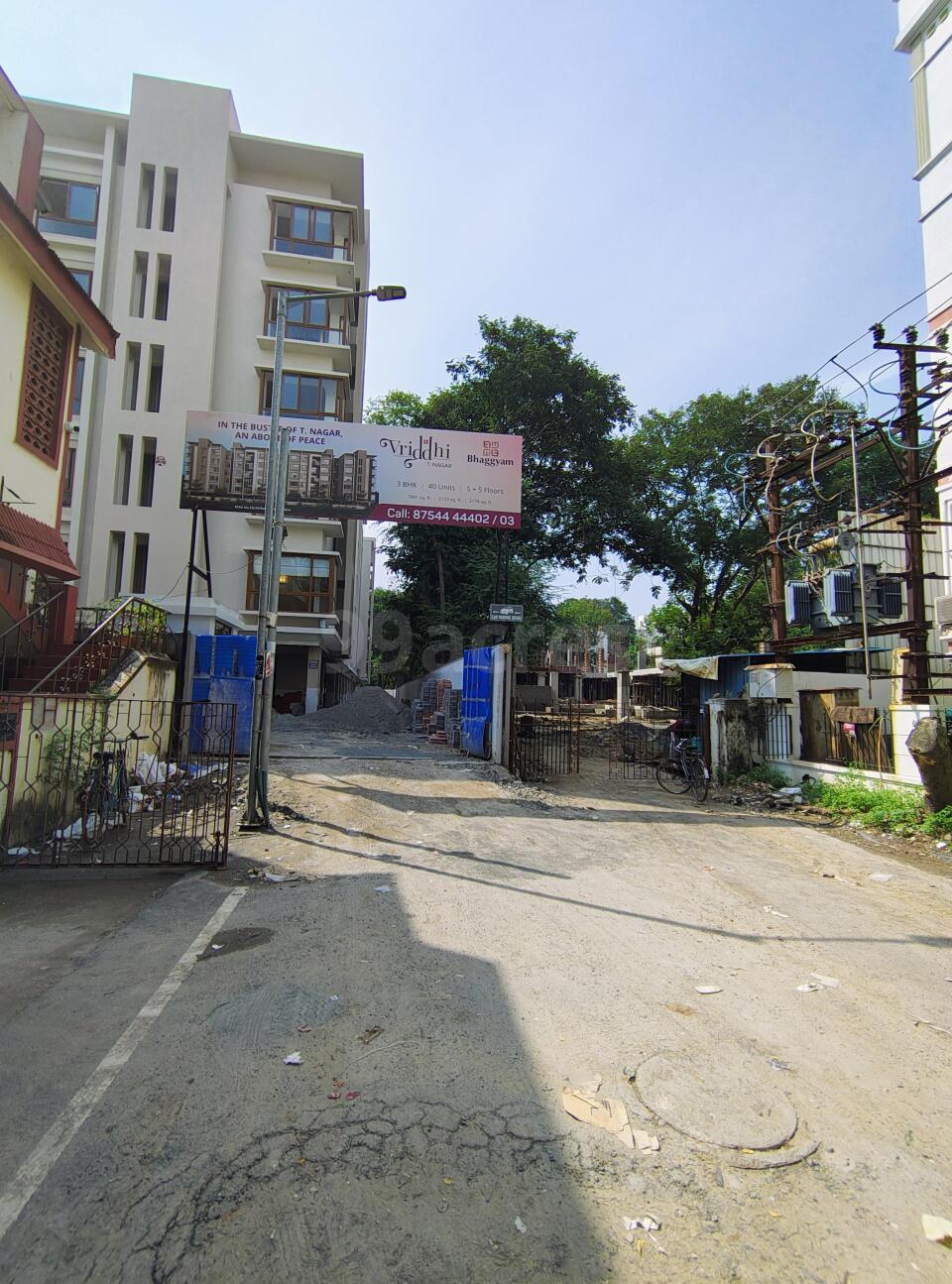| Towers | 1 |
| Floors | 5 |
| Units | 40 |
| Total Project Area | 0.65 acres (2.6K sq.m.) |
RCC Framed Structure
Walls made with 8" thick AAC blocks and 4" thick interior AAC blocks. Pile foundation.
Living Room
Main door: Teakwood frame with wood panelled shutter. Flooring: Italian marble. Electrical and telephone points: Switches by Legrand or equivalent brand. Provision for telephone and AC points.
Kitchen/Utility
Windows: UPVC windows with plain glass with MS grills fixed in the wall. Flooring: 1200x600 vitrified tiles/utility anti-skid tiles. Wall tiles: 600x300 ceramic tiles up to 2'0" above the kitchen counter. Electrical: Switches by Legrand or equivalent brand. Sanitary fittings: Diamond / equivalent-make single bowl stainless steel sink in the kitchen and one single bowl stainless steel sink with drainboard in utility. Platform: Black granite platform for kitchen countertop. Plumbing: CPVC & UPVC pipes, CP fittings with Jaguar / equivalent-make taps & fixtures.
Bedrooms
Door: Teakwood frame with flush door veneer finish with melamine polish. Windows: UPVC windows with plain glass with MS grills fixed in the wall. Flooring: 1200x600 vitrified tiles. Electrical and telephone points: Switches by Legrand or equivalent brand. Provision for AC points in all bedrooms and provision for the telephone in the master bedroom.
Bathrooms
Door: Teakwood frame with water-proofed flush door. Windows/ventilators: UPVC windows with frosted glass with MS grills fixed in wall. Flooring: 300x300 (or) Kajaria / Somany or equivalent anti-skid ceramic tiles. Wall tiles: 600x300 (or) Kajaria / equivalent-make ceramic wall tiles up to ceiling. Electrical points: Switches by Legrand or equivalent brand, provision for electrical points for water heaters and plug points next to wash basin. Sanitary & bath fittings: EWC and wash basins in all bathrooms by Kohler / equivalent-make, above counter in bedrooms & dining and wall mounted in common toilet. Plumbing & CP fittings: CPVC & UPVC pipes and taps, shower head, health faucets, hot and cold mixer for shower fittings by Jaguar / equivalent-make. Provision for geysers.
Balcony Door: Teak frame with plain glass framed French door shutters, with grills. Flooring: Anti-skid ceramic tiles of Kajaria / equivalent-make.
Utility Windows: UPVC windows with plain glass with MS grills. Flooring: Anti-skid ceramic tiles of Kajaria / equivalent-make. Wall tiles: Ceramic wall tiles with 5'0" wall dado matching the kitchen of Kajaria / equivalent-make.
has context menu
Sanitary Fittings: Diamond / equivalent-make Single Bowl Stainless Steel Sink
Plumbing: CPVC & UPVC Pipes, CP Fittings with Jaguar / equivalent-make Taps & Fixtures
Electricity Supply & Wiring: Concealed Wiring using Powerflex/equivalent-make suitable for 3 phase supply. Backup Generator Back-up for all common areas and partial backup for individual flats.
Painting: One coat of Primer over Gypsum Plaster followed by one coat Putty, one coat Primer and two coats of Emulsion Paint
Loft: One Loft in one Bedroom and Kitchen
Common Area:
Lobby flooring: Marble / Granite
Staircase: Granite steps with Balusters of design specified by the Architect
Lift: 16-Person Lift with V3F Drive, Automatic Door Opening with Rescue Device of Kone / equivalent-make will be provided in all Blocks
Car Parking / Driveway & Other External Areas: Interlocking Paving Blocks as specified by the Architect
Sump: Sufficient number of Sumps will be provided as per CMWSSB standards
Overhead Tank: Adequate Capacity Overhead Tank will be provided as per CMWSSB standards
Name Board / Letter Boxes: will be provided at the entrance of the Lobby of all the Blocks
Compound Wall: Will be provided on all sides, retaining Existing Walls, if any
SECURITY CAMERAS / INTERCOM: Common Areas, Entry & Exit Gates and Lobbies will be monitored by CCTV Camera facility. Intercom facility will be provided for every flat
Amenities: Community Recreation Hall, CCTV, Lift, Power Back-up and 24x7 Security










T nagar is one of the best place in Chennai for shoping especially for the treditional items like silk sarees. And t nagar is centrally located making it easy t
Show More