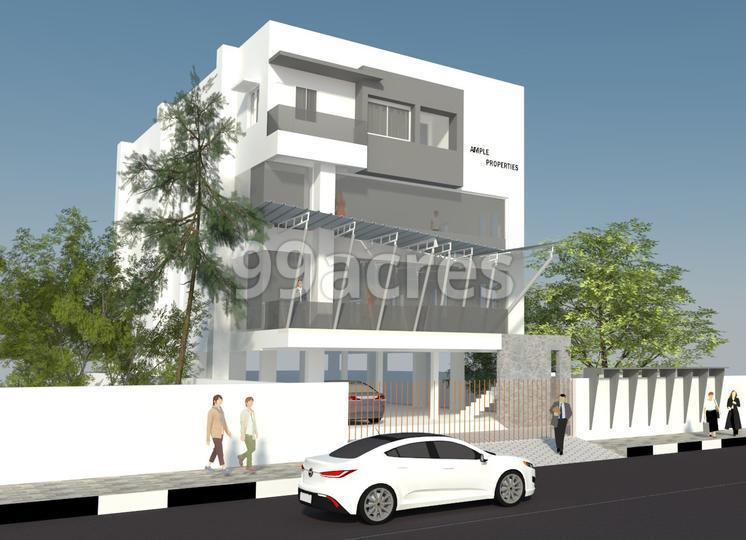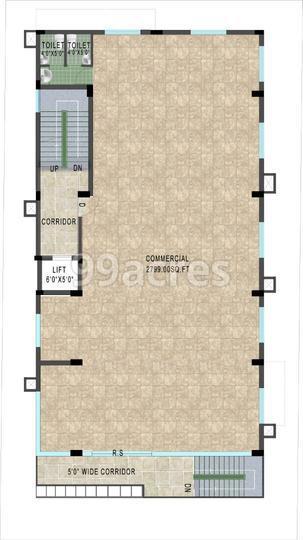STRUCTURE
RCC framed structure with earthquake resistant seismic 2 design code applied with stability certificate
Isolated columns with plinth beams and with Anti termite soil treatment
CONCRETE
All rcc footing/slab / beam/ coloumn are done by machine mix ratio 1:11/2:3 m20 grade concrete with proper side plywood board shuttering bottom wooden planks and props and span used for centering
Reinforcement: Standard ISI brand with FE 500 grade used as per structural detailing in all stages
BRICK WORK
Outer wall: 9" 1st class chamber bricks tested and used along with thickness 1:6 ratio
Inner partition walls: 4.5" chamber bricks used with thickness 1:4 ratio using hoop iron mesh in every 3ft intervals to avoid wall cracks in future
Lintel and lofts: 7ft form the floor lvl Loft width 2ft on one side wall will be given (shorter side)
Column and beam: All column and beam joint chicken mesh provided and all electrical junctions mesh will be provided
FLOORING
Living/dining/kitchen: Vitrified nano stain free double charged tile of good imported brand used of 2x2
Balcony/service: 1 x 1 anti skid
Common area/staircase/lift lobby: Green marble polished stone or granite provision
Kitchen wall: Glazed tile upto 3ft from the counter lvl 15 x 10
Counter: Black granite slab 2ft width will be provided with granite or s.s sink with or without drain board
TOILETS
Wall tiles: 15X12 concept digital tiles of reputed brand Johnson or equivalent to be used tiling to be done up to 7'ft height for all toilets
Floor: 1X1 or 10"x10" as per style code of wall tiles anti skid
SANITARY WARE
Closets/wash basins: Hindware / Parryware slimline model standard white color (color charges additional)
Provision of wash basin from builder: 1 basin for dining / 1 in master bedroom (Color charges additional)
CP fittings: Hindware contessa series provided each toilet with
2in 1 wall mixture
Shower arm with rose
Health faucet
Geyser concealed stop cock
PLUMBING
Concealed PVC outer pipeline for bathrooms of high quality of schedule heavy guage finolex brand used.
CPVC concealed lines in all bathrooms for hot and cold water Ashirwad brand used
Sewage pipelines of ISI brand for underground drainage with chamber provision and connected to septic tank.
O.H.T with bore water and Sump water provision and UPVC Finolex brand for water line for OHT inlet and outlet in terrace used.
Kitchen with Bore water and sump water taps
U.G sump with 12000 liters capacity
O.H.T as per LPCD capacity
WATER PROOFING
All bathrooms are treated by waterproofing chemical properly cleaned and treated in all the inlet and all out let joints to avoid and protect leakage in roof for future
Terrace is also treated by waterproofing to avoid leakage and heat protection tiles provided
Mangalore 1st quality tiles layed on top
U.G sump water proofed
Lift pit water proofed
PAINTING
Inner walls: 1 coat with white cement/2coats with Birla putty/1coat with Asian wall primer and final with 2coats with Asian premium emulsion
Outer walls: 1 coat white cement with 1 coat of exterior primer and 2 coats of Ace exterior emulsion
Main door: Teak wood polish with melamine matt finish
Bedroom doors: Enamel painting with matt finish on both the sides
Common area: OBD with putty finishing and emulsion painting done
Window grills: Enamel paint
JOINEIRES
Main Door: 1st quality Teak wood frame with shutter with brass hinges, Tower bolt, Eye viewer and godrej vertibolt 1way lock provided
Bedroom/service doors: Molded skin door with mortise lock provided
Bathroom door: PVC single panel or water proof ply wood shutters with frame hardened provision with door handle provided
Common area Railing: Stainless steel hand rails provided as per architect design
WINDOWS
All aluminum European casement alutek Upvc like style sound proof windows provided with 4mm tinted glass and handles
ELECTRICAL
Cable: Polycab wires ISI brand
Switches: Mk ivory or equivalent series modular switches provided
A/c Provision:
In all bed rooms and in hall provided
3 phase supply with indoasian circuit breakers and db provided
Power points 15amps for fridge and 20amps for A/C 5amps for mobile charging and for other use provided
Communication: Telephone/Internet: Living /MBR and common bedroom
Panel Board: MS powder coated panel board provision at stilt floor
Lift: Johnson Automatic or equivalent brand double door auto opening with VF-3drive auto battery backup with 6 passenger capacity provided
QUALITY CONTROL
Site supervisor is present throughout the project and carefully executes the work with prior quality check
A site consultant also checks the supervisor performance and verifies the quality on weekly basis
All structural details are checked by structural engineers before the respective concrete stagewise
Architect site visits done in all stages




 RERA StatusNo Brokerage8 Top Facilities
RERA StatusNo Brokerage8 Top Facilities



 RERA StatusNo Brokerage8 Top Facilities
RERA StatusNo Brokerage8 Top Facilities









